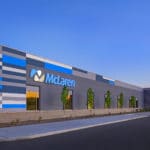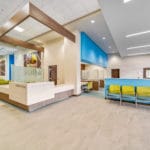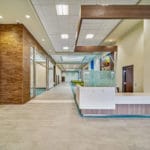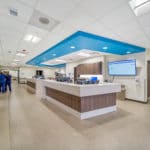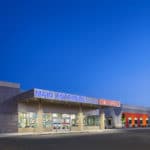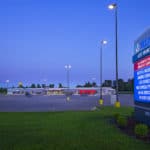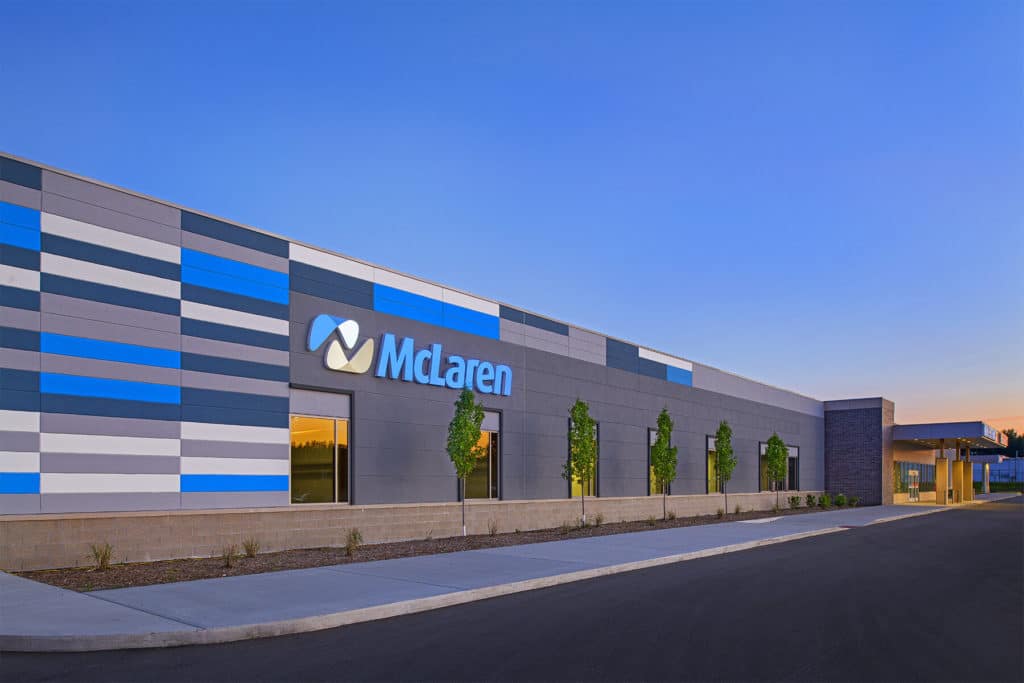The transformation of a former big box retail store to a medical facility was no small feat, and McLaren entrusted Kramer Management Group to manage this exciting project. A site in West Branch that could accommodate a number of services was needed in a new Medical Services Building, and KMG evaluated and modeled various sites and development strategies in conjunction with McLaren corporate real estate. The high visibility, easy access, and quick-to-market timeline for development and construction made this former retail space a perfect choice.
KMG worked with Hobbs & Black Architects to lead the programming and design phase for the project. The new facility needed to host a multitude of services, including an emergency center, imaging department, infusion department, pharmacy, a lab, orthopedics, cardiology, multi-specialty care, a sleep center, and clinics supporting family medicine. The facility was designed with a major atrium space running through the building with a raised central clerestory, surrounded by medical departments. Centralized waiting, registration, and amenity spaces including the center café are located off the open space filled with natural light. The exterior architecture emphasizes the linear appearance of the building to highlight the progressive strength of McLaren Health Care.
KMG even assured that the new facility at West Branch would have room to grow in the future, with various areas left shelled to accommodate expansion and additions such as an emergency center, surgery department, additional clinic space, and a helipad.
