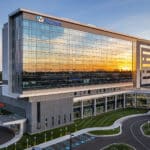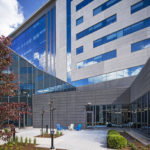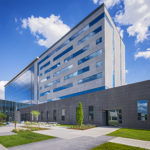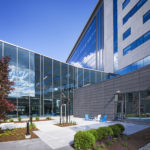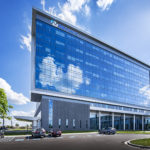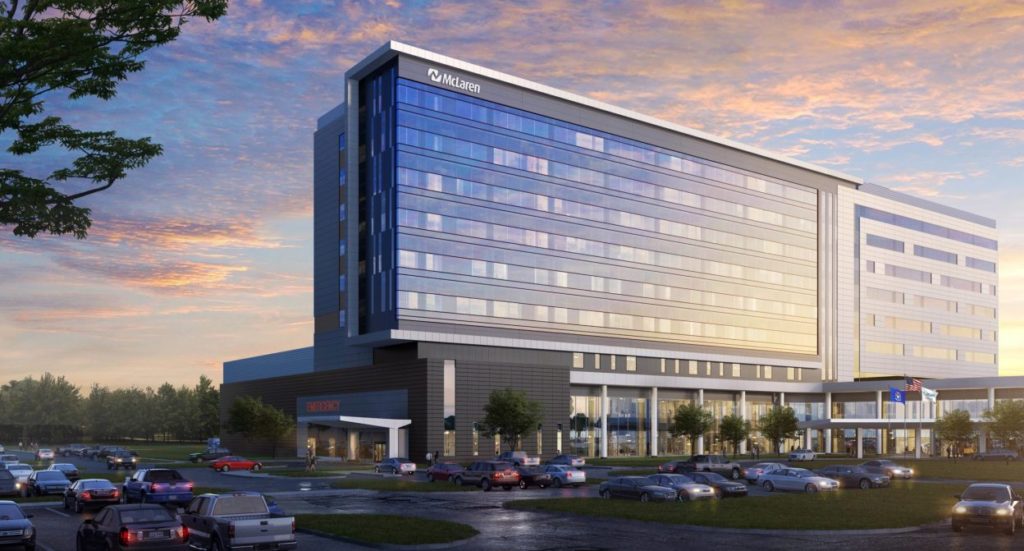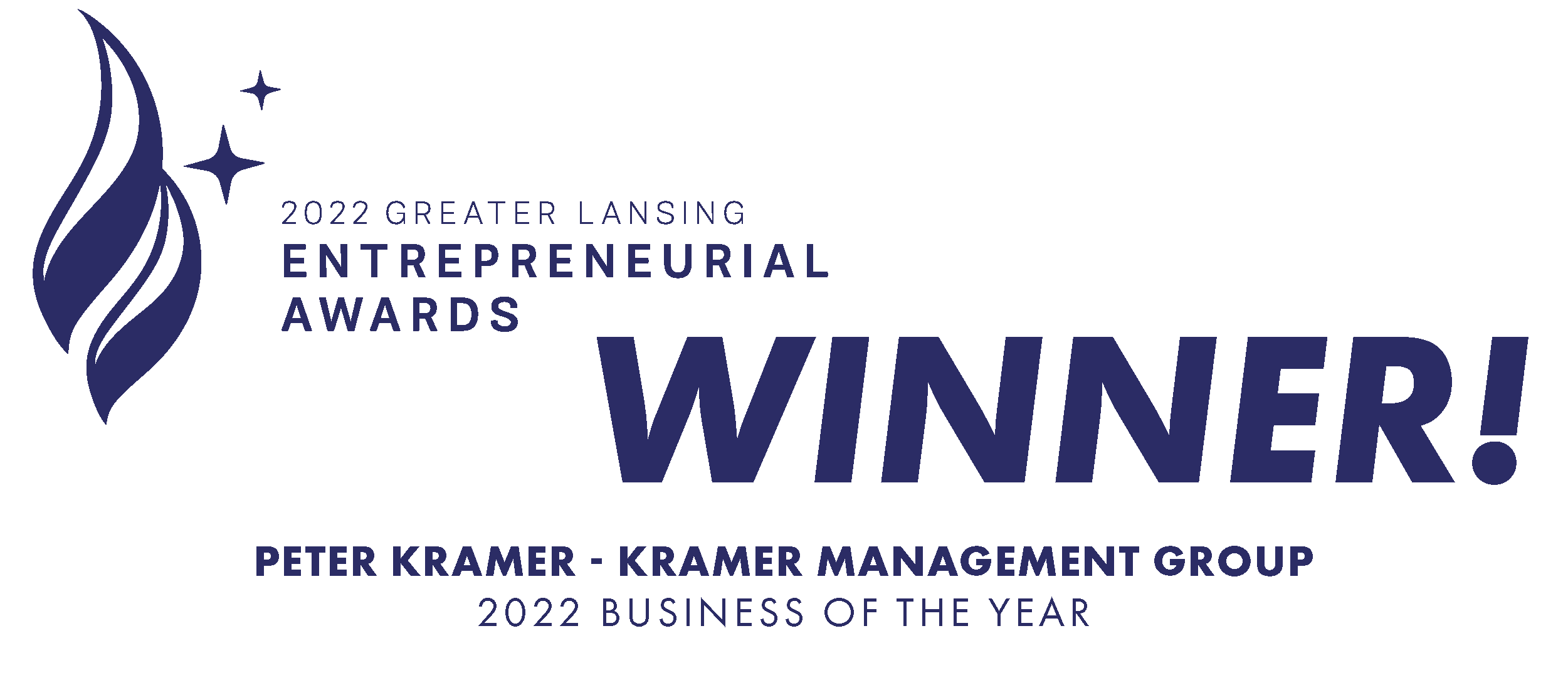When reimagining a healthcare facility, patient satisfaction, together with the thoughtful integration of state-of-the-art building and technology concepts, are top priorities. Kramer Management Group (KMG) partnered with McLaren Greater Lansing to take on a unique greenfield project that resulted in a newly consolidated campus that emphasized LEAN design and construction techniques to provide modern, comfortable spaces for patients and their families. Upon completion in Spring 2022, all McLaren Greater Lansing services will co-locate on a new healthcare campus at Michigan State University, within 850,000 square feet of new facilities.
The main hospital at the intersection of Collins and Forest Roads boasts a nine-story tower with 240 patient rooms, 17 operating rooms (one hybrid), three catheterization labs, an electrophysiology lab, a heart station, a 50-bed emergency department, an endoscopy suite, a radiology suite, and all public and support spaces. This new hospital will contain all of the newest clinical equipment and technology available, making it one of the safest and highest quality acute care hospitals in the Midwest.
Directly Connected to the hospital is a three-story Medical Services Building and Cancer Center, home to McLaren Greater Lansing’s education department, administrative and executive offices, oncology departments, a cardiovascular suite, a women’s resource center, a retail pharmacy, coffee shop, and conference spaces. The Cancer Center will include both Radiation Therapy, and Medical Oncology services with a special Women’s Health Pavilion. Both buildings are supported by a 650-car parking structure.
KMG Services
KMG represented McLaren as the Owner and established the playbook for the delivery of this complicated Program. Knowing each component of the project was unique, several delivery methods and multiple designer’s and construction partners were engaged to ensure the right expertise was used on each project, while also providing opportunities for local partners to participate in the project. KMG established aggressive goals for LEAN design and construction techniques, with multi-trade prefabrication at the center, to achieve cost and schedule efficiency. This design process included several time saving steps, such as the ability to create multiple mock-ups designed to minimize the need for mid-construction revisions.
From the inception of the project concept, through all phases of the project, KMG project directors led the process for clinical process improvement, medical equipment planning, technology planning, commissioning, move management and transition planning. KMG also provided services related to real estate development consulting, and campus master planning to ensure McLaren achieved their greatest return on their investment.
As a measurement of success for this project, KMG and our project partners, were able to manage the challenges of construction during the Covid-19 Pandemic, to complete this project within the original project schedule, while also completing the project with more than $10 million in savings from the approved budget. The project is a true example of what good leadership and great partners can achieve together.

